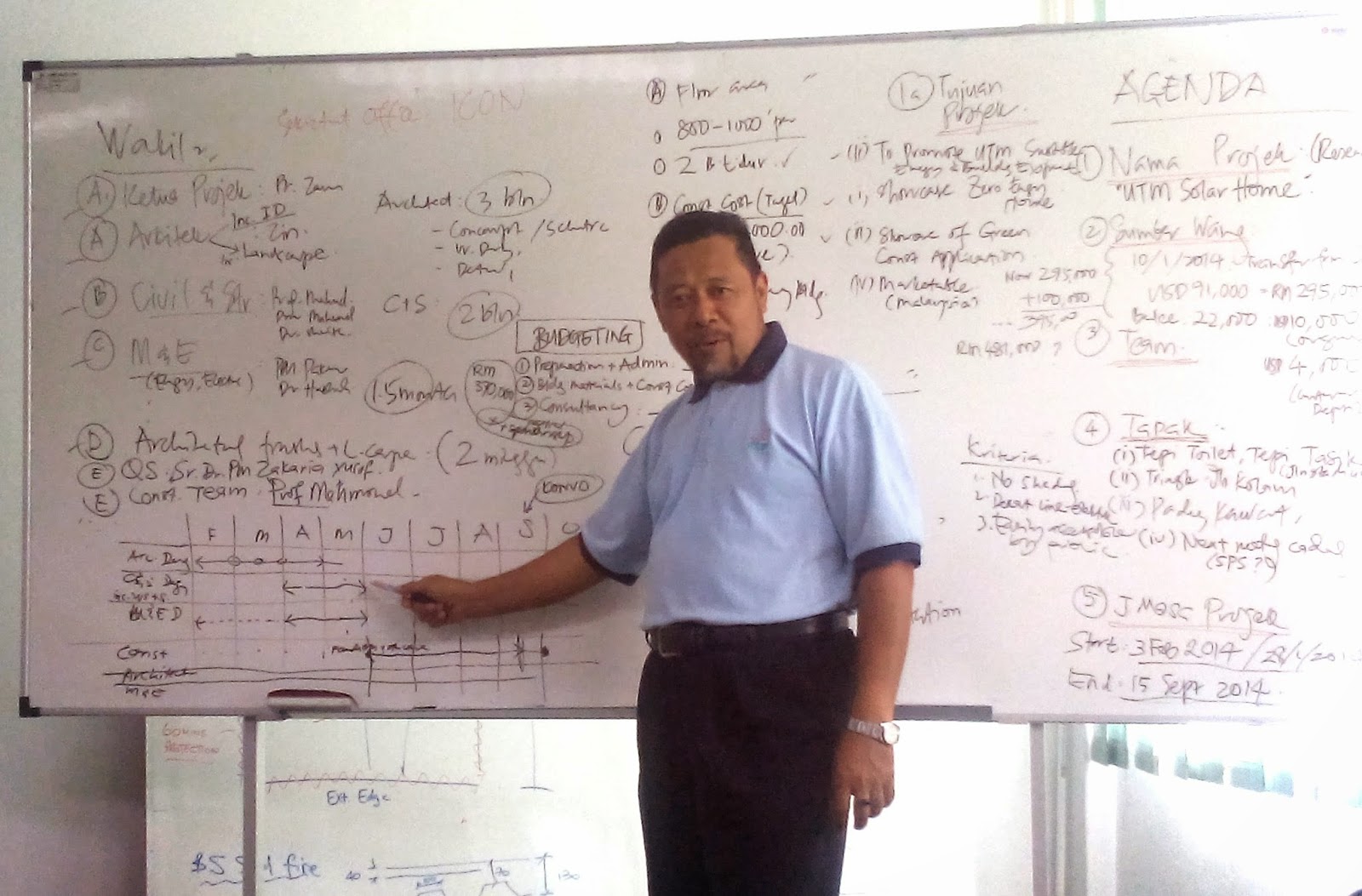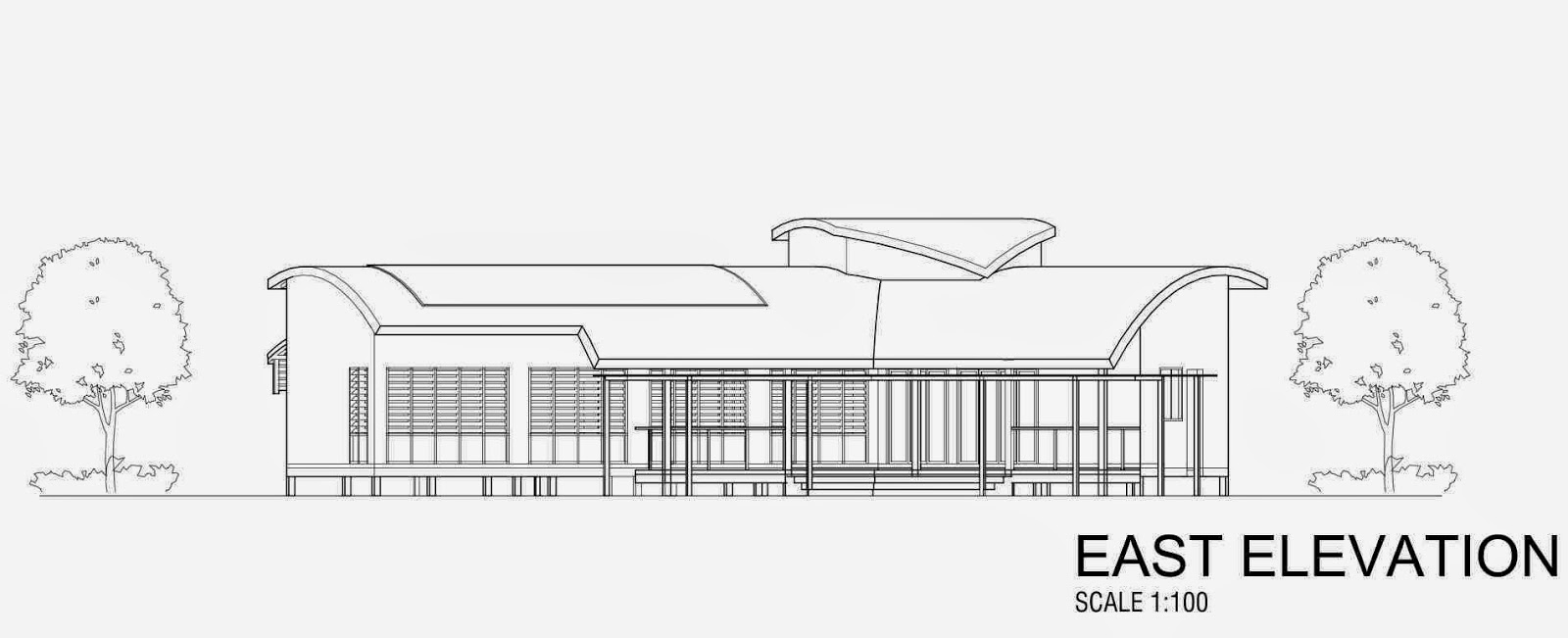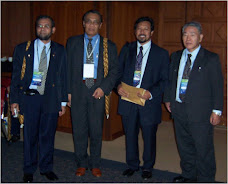 The proposed UTM Eco-Home will be built in UTM Skudai Campus. The design will be based on the UTM Eco-Home that already successfully designed by the UTM Eco-Home team and build in Datong China as one of the participant in Solar Decathlon China 2013.
The proposed UTM Eco-Home will be built in UTM Skudai Campus. The design will be based on the UTM Eco-Home that already successfully designed by the UTM Eco-Home team and build in Datong China as one of the participant in Solar Decathlon China 2013. Previous building was purchased by one developer in China and now, the team is given responsibility to design and built another building with improved green and Energy Efficient strategies.
Previous building was purchased by one developer in China and now, the team is given responsibility to design and built another building with improved green and Energy Efficient strategies. Prof Dr Muhd Zaimi Abd Majid as project leader will also helped by other team such as Civil & Structural, M&E, Energy and others.
Prof Dr Muhd Zaimi Abd Majid as project leader will also helped by other team such as Civil & Structural, M&E, Energy and others.
UTM SOLAR HOME ARCHITECTURAL DESIGN TEAM, Jabatan Senibina, Fakulti Alam Bina, UTM.
A. Team:
- Prof Madya Dr Mohd Zin Kandar (Head - Architectural Research Team).
- Ar. Fadli bin Arabi (Research Assistance)
- Ar. Elina bt Mohd Husini (Research Assistance)
- Abdelrahim Shehab (Research Assistance)
- Muhammad Haiqal bin Rosli (Research Assistance)
- Mohd Hidayat b. Azizul (Research Assistance)
- Dodo Yakubu Aminu (Research Assistance)

- T.o.R;
- To produce Schematic Architectural Design & Presentation Drawings.
- To produce working drawing and detail drawing where appropriate.
- To provide specification of architectural building components.
- To produce schematic design of the furniture of the interiors.
- To produce interior design drawings & specifications.
- To produce landscape design for the proposed building.
- To coordinate and monitor construction progress with other design team, QS and contractors.
- To plan & request financial allocation for the preparation of drawings and any related cost.
- To prepare any additional tasks as directed by the project leader in relation to pre and post-completion such as for promotional activities.

C. Architectural Design Concept;
UTM Eco-Home concept will be demonstrating several important sustainable and green concept of building design, construction and operation which will highlight the following components:-
- Design response to climate;
- Considering sun path to reduce direct solar heat gain inside the building.
- Installing heat & sound insulations to minimise heat transfer from outside temperature.
- To provide Large overhang / balcony / Terraces where appropriate.
- Utilisation of maximum daylighting for the interiors.
- Integration of natural ventilation innovative design system to allow ventilation flow and provide appropriate thermal comfort (where appropriate).
- Appropriate landscaping & Green Wall.
- Integration of water element.
- Other EE Design innovations and technologies.

2. Low Carbon Building Material & Construction;
- Selecting building materials that contained less embodied energy (less CO2 content) means avoiding negative impact on environment. Every building material contain embodied energy (GJ/m2 or m3) i.e energy that were consumed for the production, transportations and installation of the building component. Less embodied energy can be achieved by selecting building materials produced locally or recycle-based building products.
- Constructions and installation of the building components with less waste. This can be done by selecting appropriate building material size and design during purchasing.

3. Innovative & EE Electrical Appliances;
- All fixtures (i.e. lighting, AC, etc) should be EE equipment / Energy Star Rating.
- Electrical appliances should be Energy Star Rating.
- Installation of smart indoor control system.
4. Renewable Energy;
- PV installation for energy demand.
- Solar water heating system.
- Rain water harvesting system.
5. Building Certification;
- To achieve GBIM/GreenRE Gold or Platinum rating by integrating appropriate design strategies and material selection.
6. Commercial value & Market appeal;
- Comply with current market demand and competitiveness.
- Integrate innovative furniture design to suite with the overall design objective.
- Appropriate and impressive design (exterior & interior).
Prepared by;
Assoc Prof. Dr Mohd Zin Kandar
12 Feb 2014
RELOCATION OF SITE & DESIGN UPDATES







































































